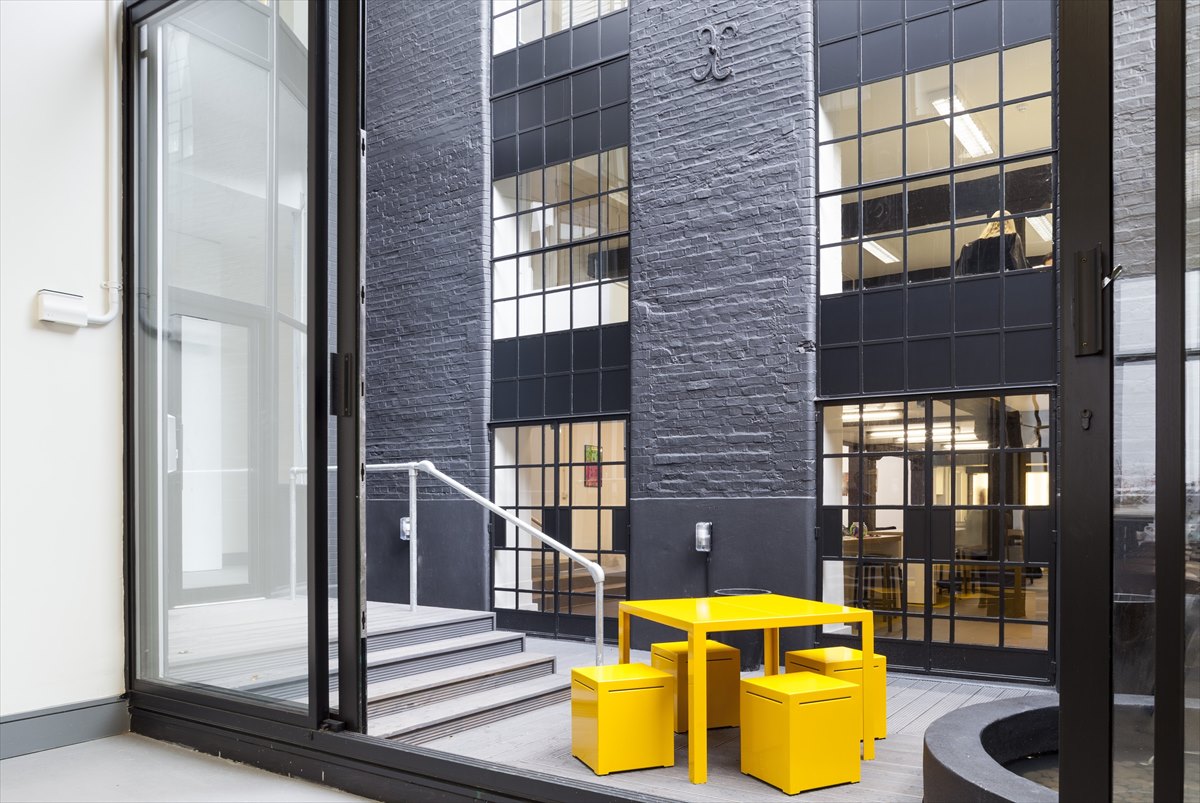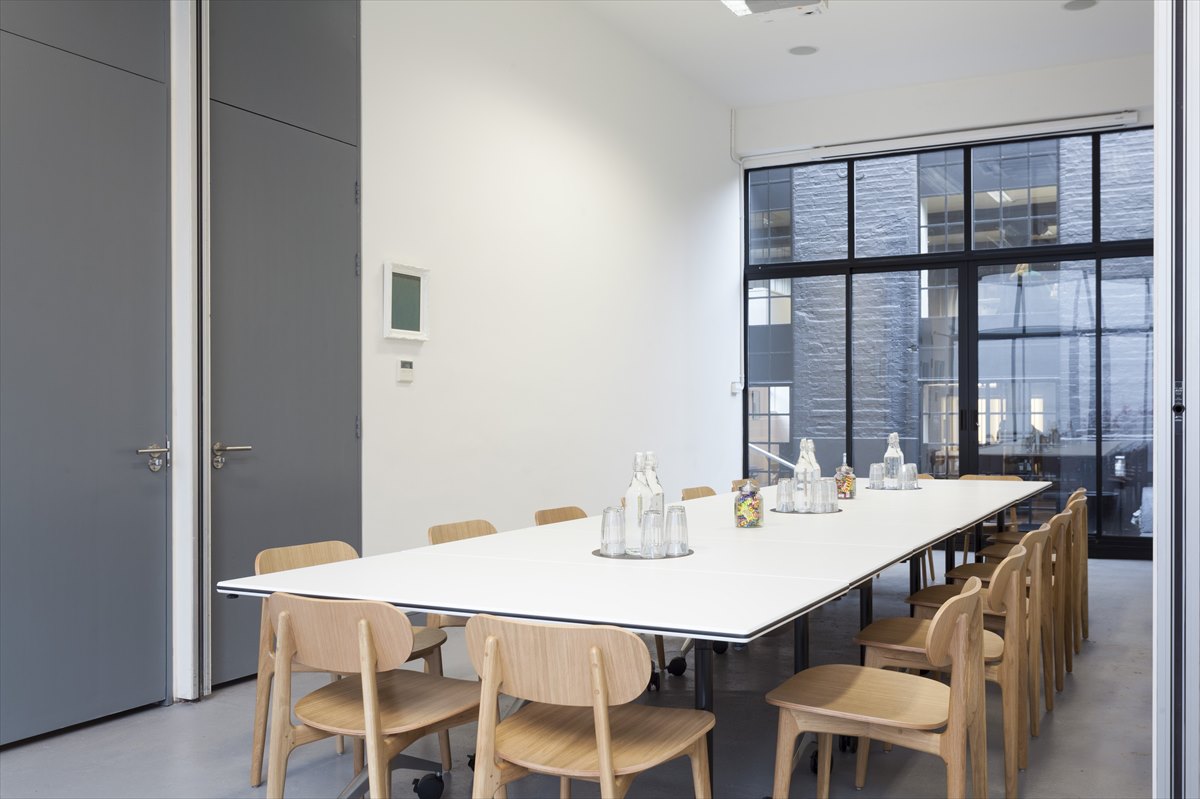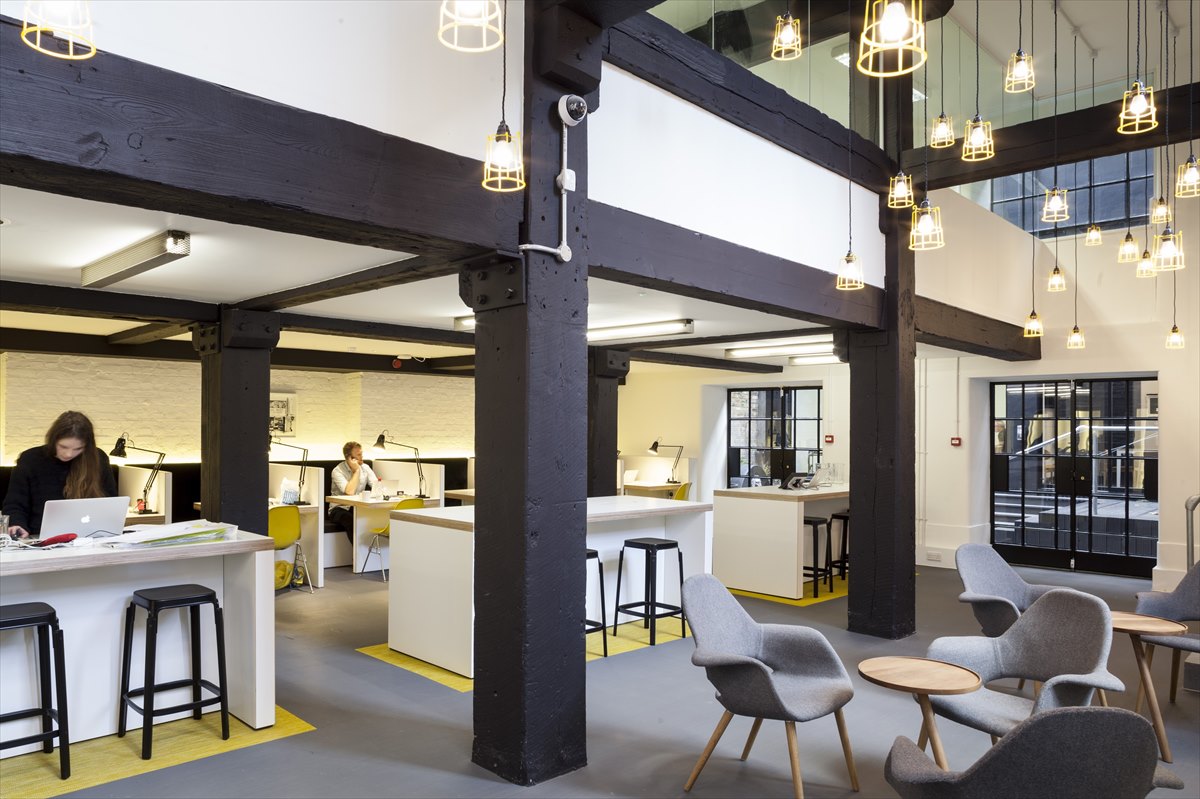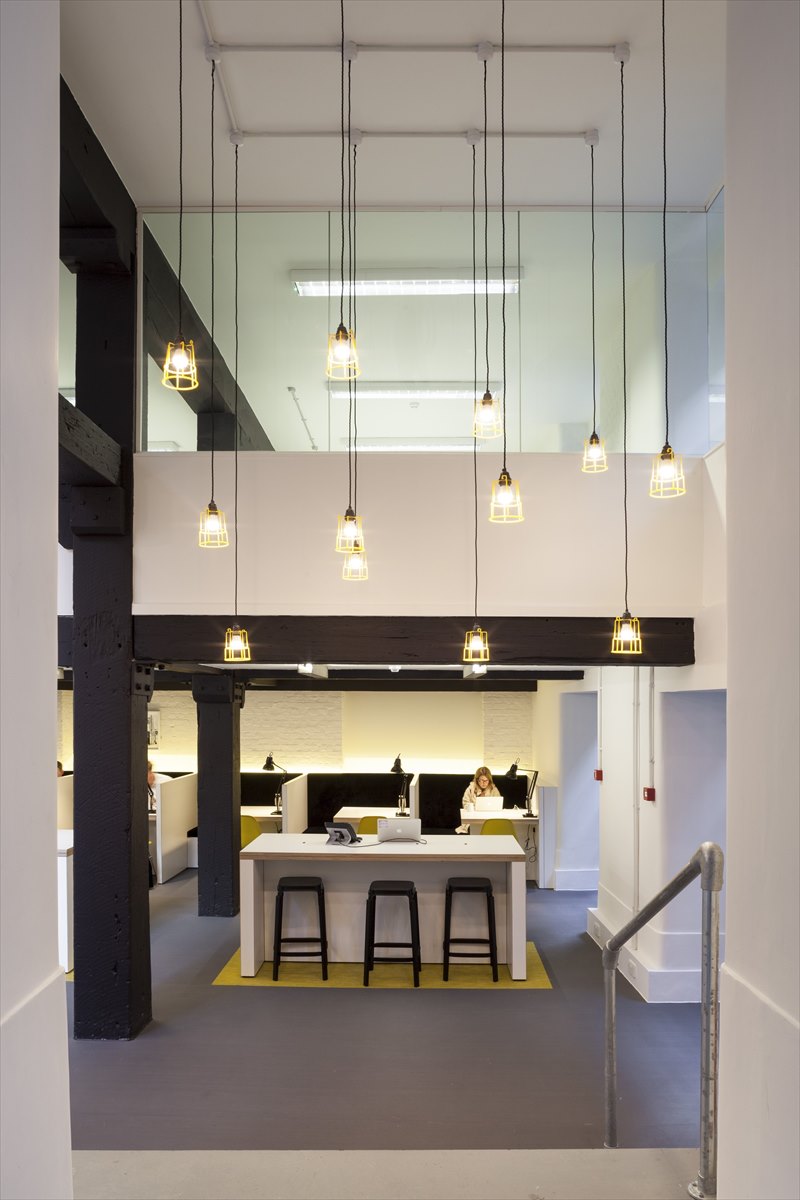74 Rivington Street, EC2A
Available
£42,650 PCM
Description
The Black & White Building has never been a Saloon (although we might put a bar in there…). It was originally built for furniture manufacturing and has the iconic high ceilings and large windows of Shoreditch’s roaring 18 Century furniture and printing trade. We worked with architects Buckley Gray Yeoman to create 4 floors, 3 meeting rooms, 1 boardroom, 1 roof garden, 5 terraces and a co-working space.
Area
| Space | Desks | |
|---|---|---|
| 4th Floor | £42,650 | 67 |
Amenities
- Shower facilities
- Bicycle storage
- Private Roof Terrace
- Fitted Kitchen
- Meeting rooms

Browser Update Required
This website does not support your current version of Internet Explorer, Please download the recent version from one of the links provided.
Update to Google Chrome Update to Internet Edge






